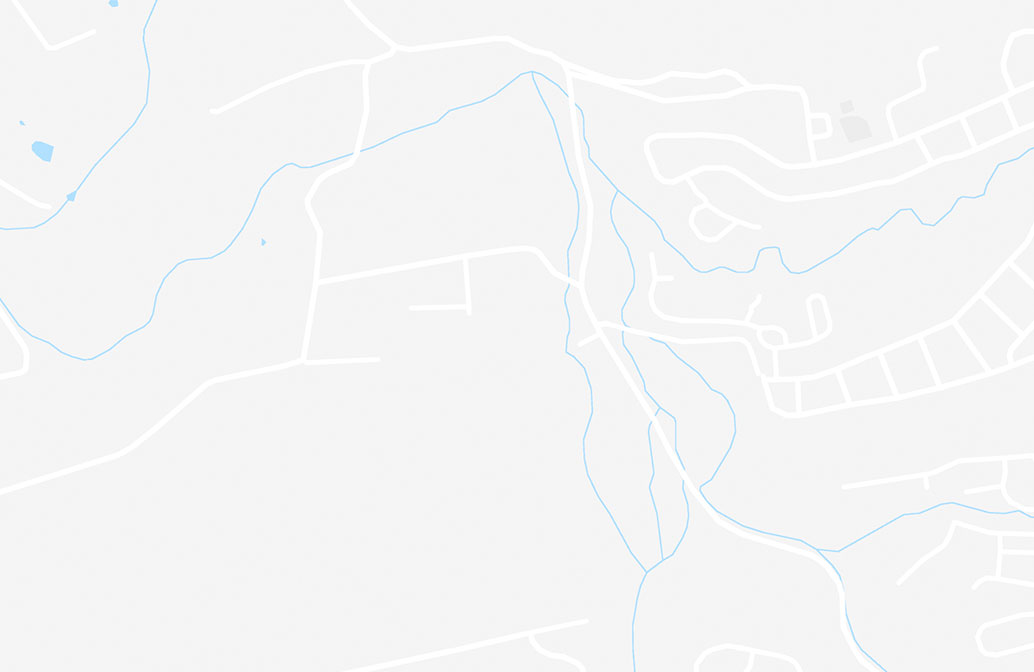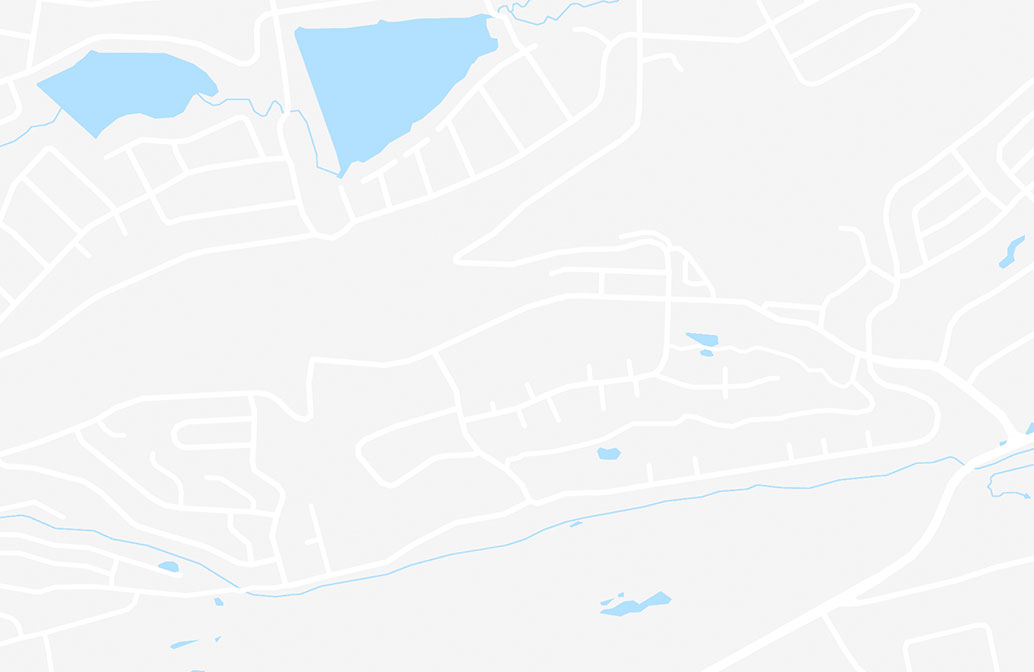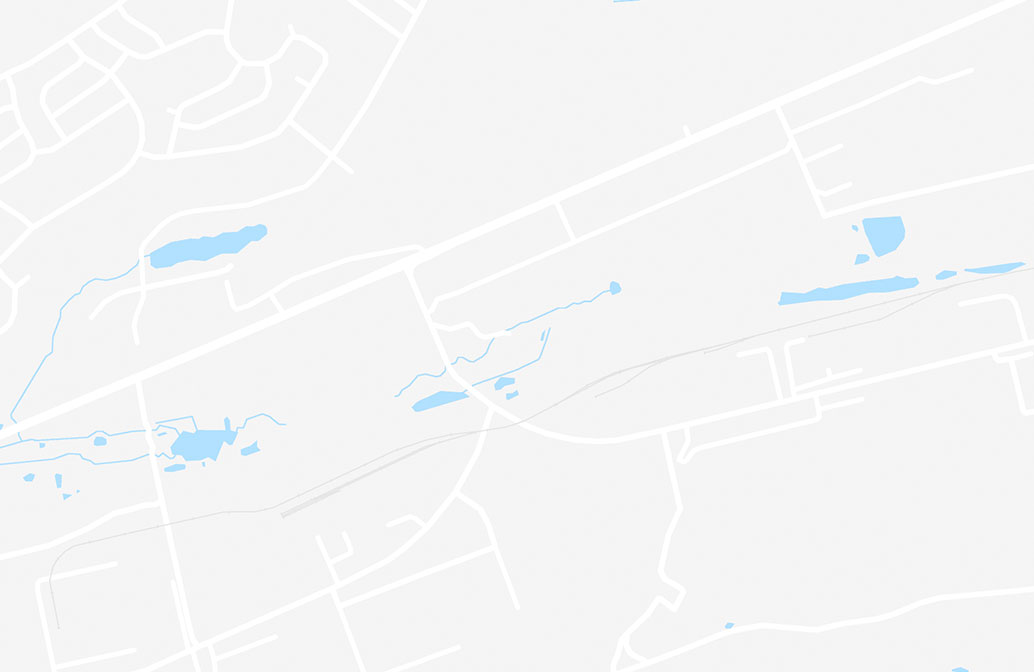Monthly Rent
$3,600
Bedrooms
4
Bathrooms
3
Protect yourself from scams. Learn More
About 3141 E Yountville Dr House
Welcome to your dream home in the desirable New Haven community! This single-family house offers the perfect blend of comfort, style, and convenience. Boasting 4 bedrooms and 3 bathrooms, this spacious residence is designed for modern living. The New... Haven community provides an array of amenities, including a refreshing community pool, a relaxing spa, a welcoming clubhouse, a tot lot for the little ones, and a nearby park for outdoor enjoyment. Your new home is not just a house; it's an extension of a vibrant and connected community. The location couldn't be more ideal, with easy access to Victorian Garden, Ontario Mills Mall, Costco, and all the shops you need for your daily necessities. Whether you're looking for entertainment, shopping, or dining options, everything is within reach. Step inside and discover a meticulously maintained interior. The great floor plan ensures a seamless flow throughout the home, providing both functionality and a welcoming atmosphere. The kitchen is equipped with top-of-the-line stainless steel appliances, making meal preparation a breeze. Upstairs, you'll find three bedrooms and two bathrooms, offering privacy and comfort for family members or guests. Meanwhile, the convenience of having one bedroom and one bathroom downstairs adds flexibility and accessibility. With easy access to both FWY15 and FWY60, commuting becomes a breeze, allowing you to explore the surrounding areas with ease. Don't miss the opportunity to make this stunning house your new home. Schedule a viewing today and imagine the possibilities that await you in this perfect haven.
RENTAL REQUIREMENTS:
- 1099/W2 showing 3x income ($10,800+ a month)
- Past 12 months bank statements showing rent paid history
- Credit report with credit score of 680+
- No pets
- Must pay for all utilities and maintenance of the yard
- Must obtain renter's insurance
Welcome to your dream home in the desirable New Haven community! This single-family house offers the perfect blend of comfort, style, and convenience. Boasting 4 bedrooms and 3 bathrooms, this spacious residence is designed for modern living. The New Haven community provides an array of amenities, including a refreshing community pool, a relaxing spa, a welcoming clubhouse, a tot lot for the little ones, and a nearby park for outdoor enjoyment. Your new home is not just a house; it's an extension of a vibrant and connected community. The location couldn't be more ideal, with easy access to Victorian Garden, Ontario Mills Mall, Costco, and all the shops you need for your daily necessities. Whether you're looking for entertainment, shopping, or dining options, everything is within reach. Step inside and discover a meticulously maintained interior. The great floor plan ensures a seamless flow throughout the home, providing both functionality and a welcoming atmosphere. The kitchen is equipped with top-of-the-line stainless steel appliances, making meal preparation a breeze. Upstairs, you'll find three bedrooms and two bathrooms, offering privacy and comfort for family members or guests. Meanwhile, the convenience of having one bedroom and one bathroom downstairs adds flexibility and accessibility. With easy access to both FWY15 and FWY60, commuting becomes a breeze, allowing you to explore the surrounding areas with ease. Don't miss the opportunity to make this stunning house your new home. Schedule a viewing today and imagine the possibilities that await you in this perfect haven.
RENTAL REQUIREMENTS:
- 1099/W2 showing 3x income ($10,800+ a month)
- Past 12 months bank statements showing rent paid history
- Credit report with credit score of 680+
- No pets
- Must pay for all utilities and maintenance of the yard
- Must obtain renter's insurance
3141 E Yountville Dr House is a single-family homes community
Details
Lease Term Options
- 12 Months
Property Information
- 1 unit
Fees and Policies
The fees below are based on community-supplied data and may exclude additional fees and utilities.
No Pets Allowed
Parking
- OtherAssigned Parking--
- Air Conditioning
- Dishwasher
- Microwave
- Pool
- Renters Insurance Program
Map of 3141 E Yountville Dr
Shopping Centers
Shoppers will appreciate 3141 E Yountville Dr House proximity to New Haven Marketplace, Parkside Plaza, and The Station in Eastvale. New Haven Marketplace is 0.4 miles away, and Parkside Plaza is within a 23 minute walk.
Airports
Living in Ontario provides easy access to Ontario International, located just 12 minutes from 3141 E Yountville Dr House. Another nearby airport is John Wayne/Orange County, located 36.5 miles away.
Car-Dependent
Walk Score®
Minimal Transit
Transit Score®
Somewhat Bikeable
Bike Score®
Active
Soundscore™
Commuter Rail
East Ontario
8 min Drive


Commuter Rail
Ontario Amtrak
13 min Drive

Airport
Ontario International
11 min Drive

Airport
John Wayne/Orange County
48 min Drive
Sultana Elementary
Grades K-6
Public
Ranch View Elementary
Grades K-6
Public
Grace Yokley Middle
Grades 7-8
Public
Ontario Christian Elementary School
Grades PK-8
Private
Colony High
Grades 9-12
Public
Montecito Baptist School
Grades K-12
Private
Data provided by GreatSchools.org 2024 © 2024. All rights reserved.
Norco College
Drive: 14 min (8.6 mi)
Western Health Scis., Pomono
Drive: 21 min (14 mi)
Pomona College
Drive: 22 min (14.5 mi)
You Might Also Like These Properties
Within 50 Miles of 3141 E Yountville Dr
Find More Apartments for Rent in Ontario, CA
Find Rentals Near Ontario, CA
Protect yourself from scams. Learn More
Monthly Rent
$3,600
Bedrooms
4
Bathrooms
3
Protect yourself from scams. Learn More
- Air Conditioning
- Dishwasher
- Microwave
- Pool
- Renters Insurance Program
Shopping Centers
Shoppers will appreciate 3141 E Yountville Dr House proximity to New Haven Marketplace, Parkside Plaza, and The Station in Eastvale. New Haven Marketplace is 0.4 miles away, and Parkside Plaza is within a 23 minute walk.
Airports
Living in Ontario provides easy access to Ontario International, located just 12 minutes from 3141 E Yountville Dr House. Another nearby airport is John Wayne/Orange County, located 36.5 miles away.
Car-Dependent
Walk Score®
Minimal Transit
Transit Score®
Somewhat Bikeable
Bike Score®
Active
Soundscore™
Commuter Rail
East Ontario
8 min Drive


Commuter Rail
Ontario Amtrak
13 min Drive

Airport
Ontario International
11 min Drive

Airport
John Wayne/Orange County
48 min Drive
Sultana Elementary
Grades K-6
Public
Ranch View Elementary
Grades K-6
Public
Grace Yokley Middle
Grades 7-8
Public
Ontario Christian Elementary School
Grades PK-8
Private
Colony High
Grades 9-12
Public
Montecito Baptist School
Grades K-12
Private
Data provided by GreatSchools.org 2024 © 2024. All rights reserved.
Norco College
Drive: 14 min (8.6 mi)
Western Health Scis., Pomono
Drive: 21 min (14 mi)
Pomona College
Drive: 22 min (14.5 mi)


